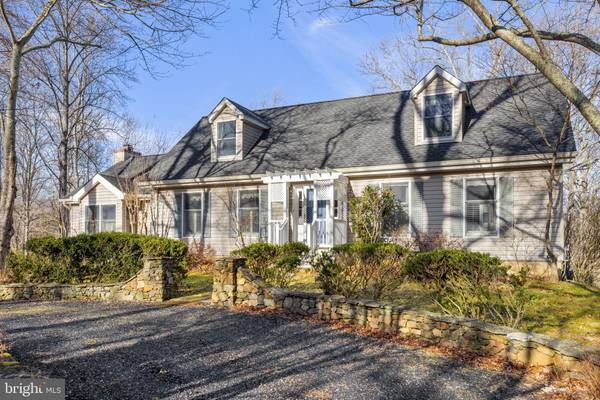
UPDATED:
10/14/2024 02:17 PM
Key Details
Property Type Single Family Home
Sub Type Detached
Listing Status Active
Purchase Type For Sale
Square Footage 2,312 sqft
Price per Sqft $1,081
Subdivision None Available
MLS Listing ID VAFQ2011296
Style Colonial
Bedrooms 3
Full Baths 2
Half Baths 1
HOA Y/N N
Abv Grd Liv Area 2,312
Originating Board BRIGHT
Year Built 1995
Annual Tax Amount $11,705
Tax Year 2022
Lot Size 103.540 Acres
Acres 103.54
Lot Dimensions Additional (separate) 10.16 acres TAX ID: 6978-32-6650
Property Description
The arched openings to the Family Room and the woodburning fireplace all add to the home’s rustic charm. A wall of windows captures the magnificent views of the fields and gardens below. Glass doors from the kitchen access the new and spacious Trex deck, ideal for quiet relaxation or wonderful outdoor dining. The gourmet country kitchen boasts Corian counters, stainless steel appliances, a gas stove and oven, cherry cabinetry and a center island. There is a convenient main level Primary Suite and bath, with a unique step up soaking tub and shower. The second level includes two additional spacious bedrooms and another tiled bath. The full unfinished lower level provides endless possibilities for customization and expansion. The entire home enjoys a thoughtful layout for comfort and potential growth.
A two car detached garage provides additional space for storage and equipment. Peaceful and secluded, the property is perfect for a pool or stable. Ideally located just minutes from the historic villages of The Plains, Middleburg or Warrenton, Washington Dulles International Airport is within easy access. Fine shops, wonderful restaurants, bucolic vineyards, sporting clubs and excellent schools are all nearby.
“Bright Prospect” is an exceptionally secluded and serene country estate, with towering trees, a spring fed pond and the magnificent Blue Ridge Mountains as a background.
Location
State VA
County Fauquier
Zoning RA RC
Rooms
Other Rooms Dining Room, Primary Bedroom, Bedroom 2, Bedroom 3, Kitchen, Family Room, Basement, Library, Primary Bathroom
Basement Connecting Stairway, Daylight, Partial, Full, Unfinished, Windows
Main Level Bedrooms 1
Interior
Interior Features Built-Ins, Carpet, Ceiling Fan(s), Dining Area, Entry Level Bedroom, Floor Plan - Open, Kitchen - Country, Pantry, Primary Bath(s), Bathroom - Tub Shower, Walk-in Closet(s), Window Treatments, Wood Floors
Hot Water Bottled Gas
Heating Heat Pump(s), Other
Cooling Heat Pump(s)
Flooring Carpet, Wood
Fireplaces Number 1
Fireplaces Type Mantel(s)
Equipment Dishwasher, Dryer, Microwave, Oven - Wall, Oven - Single, Refrigerator, Stove, Water Heater
Fireplace Y
Appliance Dishwasher, Dryer, Microwave, Oven - Wall, Oven - Single, Refrigerator, Stove, Water Heater
Heat Source Electric, Propane - Leased
Laundry Basement, Lower Floor
Exterior
Exterior Feature Deck(s)
Parking Features Covered Parking, Garage - Front Entry
Garage Spaces 2.0
Fence Board, Wood
Utilities Available Propane
Water Access N
View Creek/Stream, Pond, Trees/Woods
Roof Type Architectural Shingle
Street Surface Gravel
Accessibility None
Porch Deck(s)
Total Parking Spaces 2
Garage Y
Building
Lot Description Additional Lot(s), Backs to Trees, Cleared, Open, Partly Wooded, Pond, Private, Stream/Creek
Story 3
Foundation Other, Crawl Space
Sewer On Site Septic, Septic < # of BR
Water Private
Architectural Style Colonial
Level or Stories 3
Additional Building Above Grade, Below Grade
New Construction N
Schools
School District Fauquier County Public Schools
Others
Pets Allowed Y
Senior Community No
Tax ID 6978-43-2722
Ownership Fee Simple
SqFt Source Estimated
Horse Property Y
Horse Feature Horses Allowed, Paddock
Special Listing Condition Standard
Pets Allowed No Pet Restrictions





