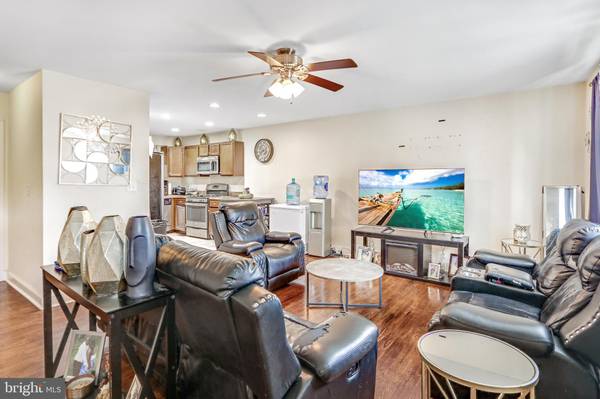
UPDATED:
11/14/2024 07:16 PM
Key Details
Property Type Single Family Home
Sub Type Detached
Listing Status Pending
Purchase Type For Sale
Square Footage 1,475 sqft
Price per Sqft $210
Subdivision Jefferson Farms
MLS Listing ID DENC2068258
Style Ranch/Rambler
Bedrooms 3
Full Baths 2
Half Baths 1
HOA Y/N N
Abv Grd Liv Area 891
Originating Board BRIGHT
Year Built 1969
Annual Tax Amount $1,801
Tax Year 2022
Lot Size 7,405 Sqft
Acres 0.17
Lot Dimensions 60.00 x 120.00
Property Description
Inside, the main floor showcases a spacious living room—ideal for both relaxation and entertaining. Each of the three cozy bedrooms is thoughtfully designed, with the private master suite boasting an elegant ensuite bathroom, while the newly updated main bathroom serves the other two bedrooms. Throughout the home, beautiful hardwood floors and six-panel doors add an extra touch of elegance and continuity.
One of the standout features is the bright and airy sunroom, offering panoramic views of the private, fenced backyard. Whether you’re enjoying your morning coffee or hosting guests, this tranquil space serves as your personal oasis.
Functionality meets style with the first-floor laundry room, adding convenience to your daily routine. Additionally, the basement—complete with a powder room—provides endless possibilities for customization, whether you envision a home office, gym, or entertainment room.
Located just minutes from I-95 and 295, this home offers easy access to major commuting routes while maintaining the peace and quiet of a close-knit neighborhood. This home is an absolute gem in a prime location. Don't wait to schedule your appointment today!
***Home being sold AS-IS. The seller will make no repairs. Any inspections will be for informational purposes only.***
Location
State DE
County New Castle
Area New Castle/Red Lion/Del.City (30904)
Zoning NC6.5
Rooms
Other Rooms Living Room, Primary Bedroom, Bedroom 2, Bedroom 3, Kitchen, Basement
Basement Full
Main Level Bedrooms 3
Interior
Hot Water Instant Hot Water
Heating Forced Air
Cooling Central A/C
Flooring Wood, Tile/Brick
Equipment Dishwasher
Fireplace N
Appliance Dishwasher
Heat Source Natural Gas
Exterior
Water Access N
Roof Type Shingle
Accessibility None
Garage N
Building
Story 1
Foundation Other
Sewer Public Sewer
Water Public
Architectural Style Ranch/Rambler
Level or Stories 1
Additional Building Above Grade, Below Grade
New Construction N
Schools
School District Colonial
Others
Senior Community No
Tax ID 10-019.20-400
Ownership Fee Simple
SqFt Source Assessor
Acceptable Financing Conventional, VA, FHA
Listing Terms Conventional, VA, FHA
Financing Conventional,VA,FHA
Special Listing Condition Standard





