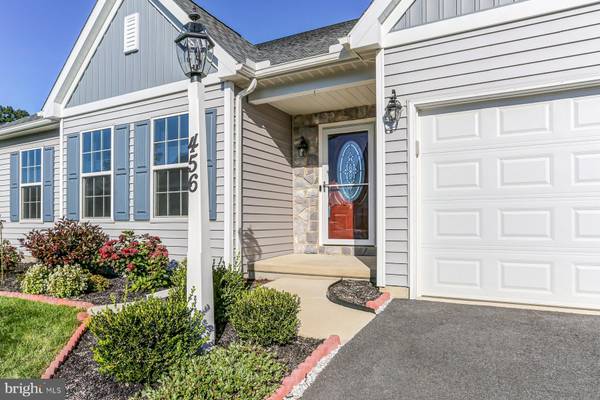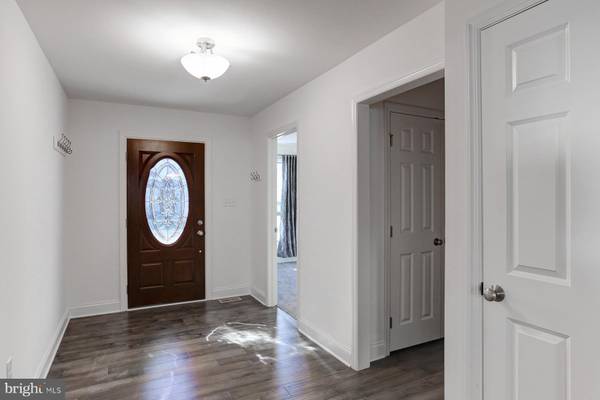
UPDATED:
12/05/2024 03:41 PM
Key Details
Property Type Single Family Home
Sub Type Detached
Listing Status Active
Purchase Type For Sale
Square Footage 1,803 sqft
Price per Sqft $296
Subdivision Highland Ridge
MLS Listing ID PACB2035956
Style Ranch/Rambler
Bedrooms 3
Full Baths 2
HOA Fees $138/qua
HOA Y/N Y
Abv Grd Liv Area 1,803
Originating Board BRIGHT
Year Built 2022
Annual Tax Amount $6,916
Tax Year 2024
Lot Size 0.260 Acres
Acres 0.26
Property Description
Winding Hills/Highland Ridge Communities! The well appointed Great Room offers luxury and comfort with the nice sized Family Room with fireplace that overlooks the Kitchen and Dining Room boasting a large island with seating, upgraded soft close cabinets and counters, tiled backsplash and more! Two guest rooms grace the front of the home, plus a shared full bath. The Primary Suite offers a generous layout with a full bath with an oversized shower, dual sink and huge walk in closet. Enjoy your morning coffee on the covered patio situated off of the kitchen and enjoy the extremely well manicured corner lot with stunning landscaping. Large unfinished lower level offers roughed in plumbing for future additional bathroom, 2 additional egresses and more. Tour this home today to see everything it has to offer!
Location
State PA
County Cumberland
Area Upper Allen Twp (14442)
Zoning RESIDENTIAL
Rooms
Other Rooms Living Room, Primary Bedroom, Bedroom 2, Bedroom 3, Kitchen, Foyer, Laundry
Basement Poured Concrete, Unfinished, Rough Bath Plumb
Main Level Bedrooms 3
Interior
Interior Features Carpet, Ceiling Fan(s), Combination Kitchen/Dining, Entry Level Bedroom, Family Room Off Kitchen, Floor Plan - Open, Kitchen - Island, Primary Bath(s), Recessed Lighting, Walk-in Closet(s), Window Treatments
Hot Water Natural Gas
Heating Forced Air
Cooling Central A/C
Flooring Carpet, Luxury Vinyl Plank
Fireplaces Number 1
Fireplaces Type Gas/Propane
Equipment Dishwasher, Oven/Range - Gas, Built-In Microwave
Fireplace Y
Window Features Energy Efficient,Low-E,Insulated,Screens
Appliance Dishwasher, Oven/Range - Gas, Built-In Microwave
Heat Source Natural Gas
Laundry Main Floor
Exterior
Parking Features Garage - Front Entry
Garage Spaces 4.0
Amenities Available Pool - Outdoor, Club House
Water Access N
Roof Type Shingle
Accessibility None
Attached Garage 2
Total Parking Spaces 4
Garage Y
Building
Story 1
Foundation Passive Radon Mitigation
Sewer Public Sewer
Water Public
Architectural Style Ranch/Rambler
Level or Stories 1
Additional Building Above Grade, Below Grade
Structure Type Dry Wall
New Construction N
Schools
High Schools Mechanicsburg Area
School District Mechanicsburg Area
Others
Senior Community No
Tax ID 42-10-0256-715
Ownership Fee Simple
SqFt Source Assessor
Acceptable Financing Cash, Conventional, VA, FHA
Listing Terms Cash, Conventional, VA, FHA
Financing Cash,Conventional,VA,FHA
Special Listing Condition Standard





