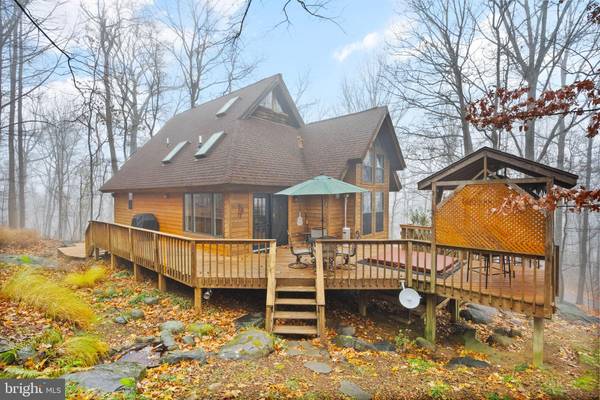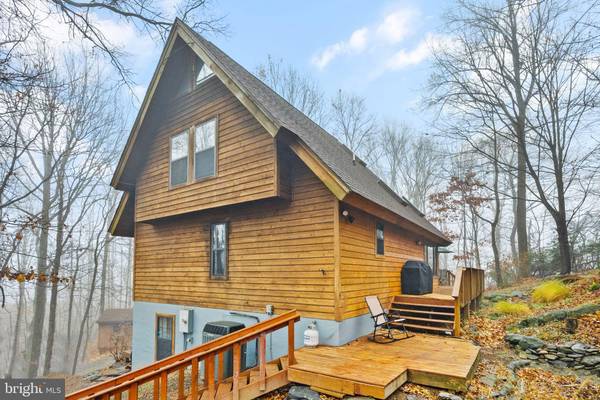
UPDATED:
12/12/2024 07:49 PM
Key Details
Property Type Single Family Home
Sub Type Detached
Listing Status Active
Purchase Type For Sale
Square Footage 2,904 sqft
Price per Sqft $240
Subdivision North Red Oak (West)
MLS Listing ID VAFQ2014432
Style Contemporary
Bedrooms 3
Full Baths 3
HOA Y/N N
Abv Grd Liv Area 2,017
Originating Board BRIGHT
Year Built 1990
Annual Tax Amount $4,261
Tax Year 2022
Lot Size 2.193 Acres
Acres 2.19
Property Description
New roof/fascia (2022), Well Troll system (2022), four new skylights (2022), Fresh cedar siding on the back of the house. HVAC (2022), Whole house generator (2022), New flooring in basement (2024), Hot water heater (2019), washer dryer (2024), Appliances (2023)
Welcome to this one-of-a-kind home nestled on 2.19 acres in beautiful Delaplane, Virginia, where luxury and tranquility converge in perfect harmony. This unique retreat seamlessly blends natural beauty with sophisticated living. Ideal for a family home, weekend getaway, or tranquil living surrounded by nature—this home offers the perfect setting to create lasting memories. The rustic kitchen features custom quartersawn white oak (tigerwood) cabinets with bespoke handles, designed for the gourmet chef, complete with ‘soft close’ cabinet doors and deep custom drawers, under-cabinet lighting, and sleek black stainless steel appliances. With two sinks, a vegetable/storage work area, and a dedicated drink/bar sink, this space is as functional as it is stylish, enhanced by rich red oak flooring and copper pendant lights. A kitchen style that perfectly compliments the elegant rustic backdrop.
The dining room is illuminated by a large picture window and a new French door connecting the indoor and outdoor spaces. The living room and foyer feature Italian tile flooring and an upgraded woodstove, On the second floor, the primary bedroom features a walk-in closet with custom shelving, offering ample storage and the adjacent bathroom showcases custom cabinets and a chic tile floor, creating a serene retreat.
The third floor is a private oasis with a full bathroom with a walk-in shower, custom cabinets and shelves, a tile floor, and a vessel sink. The lower level is designed for versatility, featuring a spacious family room addition with custom built-in shelves on two walls, a new entry door, and ample space for relaxation. A full bath and laundry room additions with brand new LVP flooring enhance practicality, while an additional recently upgraded bedroom with LVP flooring and French door provides a perfect guest or family room.
Step outside to fully embrace the mountain lifestyle on the expansive wrap-around deck, where you'll find a relaxing hot tub perfect for unwinding at the end of a long day. The covered cabana offers a serene space to entertain or simply enjoy nature and the views, while the elegant water fountain features add a touch of tranquility to your outdoor experience.
Conveniently located less than an hour from major cities, shopping, and with easy access to Interstate 66, numerous wineries and breweries, this is the perfect location that perfectly blends vacation living and urban accessibility. Nestled in Virginia's stunning wine country, this home offers unparalleled access to top wineries like Barrel Oak, Delaplane Cellars, and RdV Vineyards, perfect for leisurely afternoons of wine-tasting and breathtaking views of the Blue Ridge Mountains. Nature lovers will enjoy nearby Sky Meadows State Park, with its scenic hiking trails and picnic spots, and the quiet charm of the Chapman DeMary Trail in Marshall. Just a short drive away, the G. Richard Thompson Wildlife Management Area and Shenandoah River State Park provide even more options for outdoor adventures, all within reach of this inviting Delaplane retreat. This Delaplane mountain retreat truly combines luxury, modern amenities, and exceptional craftsmanship, making it a truly unique and inviting home. For commuters, the University Boulevard Park & Ride Lot in Gainesville is a short 30-minute drive away. Schedule your tour
Location
State VA
County Fauquier
Zoning RC
Rooms
Other Rooms Living Room, Primary Bedroom, Bedroom 2, Bedroom 3, Kitchen, Laundry, Loft, Recreation Room, Storage Room
Basement Full, Partially Finished, Space For Rooms, Walkout Level
Main Level Bedrooms 1
Interior
Interior Features Primary Bath(s), Window Treatments, Stove - Wood, Ceiling Fan(s), Built-Ins, Entry Level Bedroom, Kitchen - Gourmet, Kitchen - Island, Bathroom - Soaking Tub, Upgraded Countertops, Wood Floors
Hot Water Electric
Heating Heat Pump(s)
Cooling Heat Pump(s), Central A/C, Ceiling Fan(s)
Flooring Luxury Vinyl Plank, Hardwood, Tile/Brick, Other
Inclusions Klired Generator, Freezer, Basement Refrigerator and Hot Tub (sold AS-IS)
Equipment Cooktop, Dishwasher, Dryer, Refrigerator, Freezer, Oven - Wall, Washer
Furnishings No
Fireplace N
Window Features Double Pane
Appliance Cooktop, Dishwasher, Dryer, Refrigerator, Freezer, Oven - Wall, Washer
Heat Source Electric
Exterior
Exterior Feature Deck(s), Wrap Around
Utilities Available Cable TV Available
Water Access N
View Mountain
Roof Type Architectural Shingle
Accessibility None
Porch Deck(s), Wrap Around
Road Frontage Road Maintenance Agreement
Garage N
Building
Lot Description Trees/Wooded
Story 3
Foundation Permanent
Sewer On Site Septic
Water Well
Architectural Style Contemporary
Level or Stories 3
Additional Building Above Grade, Below Grade
Structure Type Cathedral Ceilings
New Construction N
Schools
Elementary Schools Claude Thompson
Middle Schools Marshall
High Schools Fauquier
School District Fauquier County Public Schools
Others
Pets Allowed Y
Senior Community No
Tax ID 6030-57-3495
Ownership Fee Simple
SqFt Source Assessor
Acceptable Financing Cash, Conventional, FHA, VA
Listing Terms Cash, Conventional, FHA, VA
Financing Cash,Conventional,FHA,VA
Special Listing Condition Standard
Pets Allowed No Pet Restrictions





