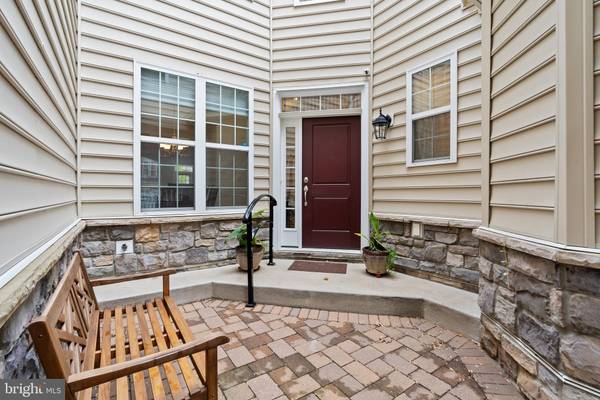
UPDATED:
12/20/2024 06:07 PM
Key Details
Property Type Townhouse
Sub Type Interior Row/Townhouse
Listing Status Under Contract
Purchase Type For Sale
Square Footage 3,000 sqft
Price per Sqft $195
Subdivision Village Of Brandywine
MLS Listing ID DENC2073010
Style Traditional
Bedrooms 3
Full Baths 2
Half Baths 2
HOA Fees $290/mo
HOA Y/N Y
Abv Grd Liv Area 3,000
Originating Board BRIGHT
Year Built 2013
Annual Tax Amount $4,723
Tax Year 2022
Lot Dimensions 0.00 x 0.00
Property Description
Welcome to 148 Landis Way N, the perfect blend of tranquility and connection. This home offers you the privacy you desire while still being part of a welcoming community. Nestled in a peaceful setting, you'll love relaxing on your private, tree-view deck or greeting guests in the gated, inviting front courtyard.
Inside, everything you need for easy living is right on the first floor, including a spacious primary suite. And there's so much more! The fully finished basement—with its own bathroom and generous storage area—is ready to host game nights, movie marathons, or even a home gym. Upstairs, the large open loft is perfect for a home office, yoga studio, or creative space, and the two additional bedrooms offer flexibility for overnight guests, a cozy den, or whatever suits your lifestyle.
The two-car garage not only has room for your vehicles but also offers storage and comes equipped with an EV charger—plug in and go!
Location? You couldn't ask for better. Just minutes from 202 and a stones throw from the Delaware/Pennsylvania border, you'll have quick access to Whole Foods, Trader Joe's, Target, and a variety of restaurants and conveniences. Don't forget the close proximity you'll enjoy to Delaware First State National Park. Whether you're running errands or meeting friends for brunch, everything is right at your fingertips.
This home truly has it all: comfort, style, and unbeatable convenience. Come see it for yourself and discover why 148 Landis Way N feels like *home.*
Location
State DE
County New Castle
Area Brandywine (30901)
Zoning ST
Rooms
Basement Full, Fully Finished, Sump Pump
Main Level Bedrooms 1
Interior
Interior Features Ceiling Fan(s), Crown Moldings, Entry Level Bedroom, Primary Bath(s), Wainscotting
Hot Water Natural Gas
Heating Forced Air
Cooling Central A/C
Fireplaces Number 1
Fireplaces Type Gas/Propane, Mantel(s)
Inclusions Washer, Dryer, Refrigerator, all in as is condition.
Equipment Built-In Microwave, Built-In Range, Dishwasher, Disposal, Dryer - Electric, Washer
Fireplace Y
Window Features Energy Efficient,Insulated
Appliance Built-In Microwave, Built-In Range, Dishwasher, Disposal, Dryer - Electric, Washer
Heat Source Natural Gas
Laundry Main Floor
Exterior
Exterior Feature Deck(s), Enclosed, Patio(s)
Parking Features Additional Storage Area, Garage - Front Entry, Garage Door Opener
Garage Spaces 2.0
Amenities Available Club House, Common Grounds
Water Access N
Accessibility Level Entry - Main, Other
Porch Deck(s), Enclosed, Patio(s)
Attached Garage 2
Total Parking Spaces 2
Garage Y
Building
Lot Description Backs to Trees, Private
Story 2
Foundation Concrete Perimeter
Sewer Public Sewer
Water Public
Architectural Style Traditional
Level or Stories 2
Additional Building Above Grade, Below Grade
New Construction N
Schools
School District Brandywine
Others
HOA Fee Include Common Area Maintenance,Ext Bldg Maint,Lawn Maintenance,Management,Snow Removal
Senior Community Yes
Age Restriction 55
Tax ID 06-004.00-004.C.0148
Ownership Fee Simple
SqFt Source Assessor
Special Listing Condition Standard





