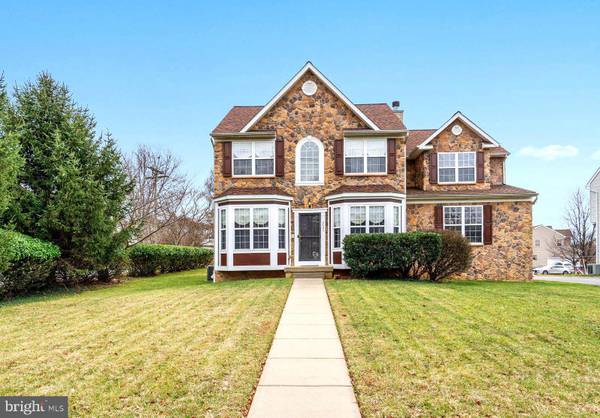UPDATED:
12/31/2024 12:12 AM
Key Details
Property Type Single Family Home
Sub Type Detached
Listing Status Under Contract
Purchase Type For Sale
Square Footage 4,030 sqft
Price per Sqft $163
Subdivision Courtland Manor
MLS Listing ID MDBC2113436
Style Colonial
Bedrooms 5
Full Baths 2
Half Baths 2
HOA Y/N N
Abv Grd Liv Area 2,830
Originating Board BRIGHT
Year Built 2005
Annual Tax Amount $4,531
Tax Year 2024
Lot Size 0.363 Acres
Acres 0.36
Property Description
Don't miss the chance to make 3521 Courtleigh Drive your new home—a place where comfort, style, and entertainment come together beautifully.
Location
State MD
County Baltimore
Zoning R
Rooms
Other Rooms Living Room, Dining Room, Primary Bedroom, Bedroom 4, Bedroom 5, Kitchen, Game Room, Family Room, Exercise Room, Office, Recreation Room, Bathroom 2, Bathroom 3
Basement Fully Finished
Interior
Interior Features Crown Moldings, Breakfast Area, Built-Ins, Ceiling Fan(s), Carpet, Formal/Separate Dining Room, Recessed Lighting, Store/Office, Upgraded Countertops, Walk-in Closet(s), Window Treatments, Wood Floors
Hot Water 60+ Gallon Tank
Heating Forced Air
Cooling Ceiling Fan(s), Central A/C, Multi Units
Fireplaces Number 2
Fireplaces Type Wood
Equipment Built-In Microwave, Cooktop, Disposal, Energy Efficient Appliances, ENERGY STAR Dishwasher, Icemaker, Intercom, Oven - Self Cleaning, Range Hood, Refrigerator, Stainless Steel Appliances, Water Heater
Fireplace Y
Window Features Bay/Bow,Double Pane,Energy Efficient,Screens
Appliance Built-In Microwave, Cooktop, Disposal, Energy Efficient Appliances, ENERGY STAR Dishwasher, Icemaker, Intercom, Oven - Self Cleaning, Range Hood, Refrigerator, Stainless Steel Appliances, Water Heater
Heat Source Natural Gas
Laundry Upper Floor
Exterior
Exterior Feature Deck(s), Patio(s)
Parking Features Additional Storage Area, Garage - Rear Entry, Garage Door Opener, Inside Access
Garage Spaces 8.0
Utilities Available Cable TV Available, Electric Available, Multiple Phone Lines, Natural Gas Available, Phone Available, Water Available, Under Ground
Water Access N
Roof Type Shingle
Accessibility 2+ Access Exits, 32\"+ wide Doors, >84\" Garage Door
Porch Deck(s), Patio(s)
Attached Garage 2
Total Parking Spaces 8
Garage Y
Building
Story 3
Foundation Concrete Perimeter
Sewer No Septic System
Water Public
Architectural Style Colonial
Level or Stories 3
Additional Building Above Grade, Below Grade
Structure Type 9'+ Ceilings,2 Story Ceilings,Tray Ceilings
New Construction N
Schools
Elementary Schools Winfield
Middle Schools Windsor Mill
High Schools Randallstown
School District Baltimore County Public Schools
Others
Senior Community No
Tax ID 04022400008889
Ownership Fee Simple
SqFt Source Assessor
Horse Property N
Special Listing Condition Standard




