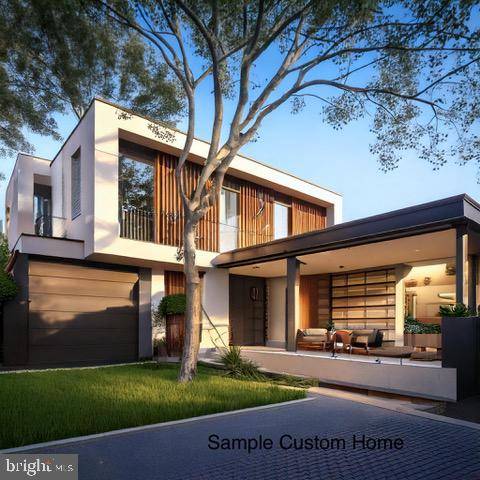UPDATED:
01/12/2025 02:17 AM
Key Details
Property Type Single Family Home
Sub Type Detached
Listing Status Active
Purchase Type For Sale
Square Footage 3,500 sqft
Price per Sqft $421
Subdivision None Available
MLS Listing ID DCDC2174030
Style Contemporary
Bedrooms 4
Full Baths 2
Half Baths 1
HOA Y/N N
Abv Grd Liv Area 3,500
Originating Board BRIGHT
Year Built 2025
Annual Tax Amount $3,158
Tax Year 2024
Lot Size 5,240 Sqft
Acres 0.12
Property Description
Note the listed price includes both the cost of the lot plus an estimated build price for a 3500ft2 home. The lot with the pre-existing studio is sold for $695,000, the custom built home cost is approximately $200/ft2 turnkey + utility connections. There are several DC builders ready to build on this lot (we can connect you!).
The 255ft2 studio is an insulated and electrified modern building with metal roof (Studio Shed), and includes kitchen, bath, laundry, murphy bed, mini-split HVAC, double French doors, and 800 gal rain collection tank (could even live here while you build!).
Note this R-3 zoned lot currently allows *by right* 80% lot occupancy, development of up to 8000ft2 single family home up to 2 stories, no setbacks, in addition to a detached accessory building up to 450ft2 (similar to what currently exists). Alley lot bordered by 20', 15', and 10' alleyways. The alley lot already has a formally assigned address (21 Evarts NE) granted by DCRA for development purposes. Lot has PEPCO electrical service. New forthcoming DC alley lot code may allow lot subdivision to 2-3 lots by right (similarly sized alley lots in DC have recently been successfully subdivided through a DC Zoning Commission variance request). Available on request: -- Alley lot survey. -- Alley lot deed. -- Alley lot address assignation from DCRA -- Electric & building permits for completed shed -- PDRM determination letter available from DCRA that verifies zoning parameters. -- DC Water determination certifying that water and sewer mains are available to service the location. -- Civil estimate for water/sewer interconnection performed by former DC Water staff. -- Recommended DC zoning counsel who have successfully led alley lot subdivision. Note: two trailers on lot (the Minim WorkSpace office and Minim tiny house) do not convey unless by additional arrangement.
Location
State DC
County Washington
Zoning R-3
Rooms
Basement Other
Interior
Hot Water Electric
Heating Forced Air, Central
Cooling Central A/C
Flooring Ceramic Tile, Wood, Laminate Plank
Fireplace N
Heat Source Electric
Exterior
Exterior Feature Deck(s), Patio(s)
Parking Features Additional Storage Area
Garage Spaces 2.0
Water Access N
Accessibility 2+ Access Exits
Porch Deck(s), Patio(s)
Attached Garage 2
Total Parking Spaces 2
Garage Y
Building
Story 3
Foundation Permanent
Sewer Public Hook/Up Avail
Water Public Hook-up Available
Architectural Style Contemporary
Level or Stories 3
Additional Building Above Grade, Below Grade
New Construction Y
Schools
School District District Of Columbia Public Schools
Others
Senior Community No
Tax ID 3502//0033
Ownership Fee Simple
SqFt Source Assessor
Special Listing Condition Standard




