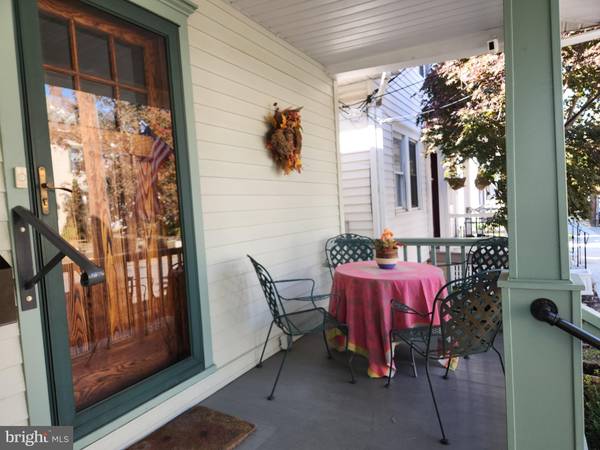For more information regarding the value of a property, please contact us for a free consultation.
Key Details
Sold Price $415,000
Property Type Single Family Home
Sub Type Detached
Listing Status Sold
Purchase Type For Sale
Square Footage 2,032 sqft
Price per Sqft $204
Subdivision None Available
MLS Listing ID NJBL2075358
Sold Date 12/20/24
Style Bungalow
Bedrooms 2
Full Baths 2
HOA Y/N N
Abv Grd Liv Area 1,082
Originating Board BRIGHT
Year Built 1925
Annual Tax Amount $6,907
Tax Year 2024
Lot Size 3,485 Sqft
Acres 0.08
Lot Dimensions 0.00 x 0.00
Property Description
Welcome to this cherished, updated bungalow with about 2000 sq ft of living space. Enjoy the sunny front porch with room for a table of four. The entry is welcoming with the original oak door and hardware. Feel the quality. The Living Room, Dining Room, and Kitchen flow together with hardwood flooring and an archway defining the areas. Two architectural nooks add space and light. The kitchen has been fully modernized with a solid surface countertop, cherry cabinets, a high-end refrigerator, and lots of pantry space. Pass through the hall into 2-bedrooms and a full bathroom. The bedrooms have plenty of closet space and hardwood flooring throughout. In the largest bedroom is a walk-in closet with a laundry setup, all top-of-the-line.
Downstairs is a fully finished basement with its own entry door. The entire basement has porcelain tile flooring, and the owners have a 3rd bedroom, but it does not have its own doors to call it so. There is a luxury full bathroom with all imported fixtures and a large walk-in shower. There is plenty of space for a movie room or just enjoy the large open area. Off the basement “bedroom” is a walk-in cedar closet.
There is a two-zone mini-split Heat and AC system and a 2 zone gas hot water central heating system. Electric is modern and has 150 amp service.
Step outside and take in the charming colonial brick pathway from front to back yard, along with manicured landscaping. The brick patio off the rear is set up for entertaining. The yard is lovely and has been a gardener's joy.
Very conveniently located in the heart of Bordentown City, where you'll find restaurants, cafes, shops, schools, places of worship, boat launch & park, and the Lite Rail
Location
State NJ
County Burlington
Area Bordentown City (20303)
Zoning RES
Rooms
Other Rooms Living Room, Dining Room, Kitchen, Family Room, Bedroom 1, Bathroom 1, Bathroom 2, Bonus Room, Full Bath
Basement Daylight, Partial, Fully Finished
Main Level Bedrooms 2
Interior
Interior Features Cedar Closet(s), Floor Plan - Open, Kitchen - Island, Wood Floors, Upgraded Countertops
Hot Water Natural Gas
Heating Baseboard - Hot Water
Cooling Central A/C
Flooring Hardwood, Ceramic Tile, Other
Equipment Built-In Microwave, Dishwasher, Dryer - Gas, Dual Flush Toilets, Energy Efficient Appliances, ENERGY STAR Clothes Washer, ENERGY STAR Dishwasher, ENERGY STAR Refrigerator, Stove, Washer - Front Loading
Fireplace N
Window Features Double Hung,Storm,Wood Frame
Appliance Built-In Microwave, Dishwasher, Dryer - Gas, Dual Flush Toilets, Energy Efficient Appliances, ENERGY STAR Clothes Washer, ENERGY STAR Dishwasher, ENERGY STAR Refrigerator, Stove, Washer - Front Loading
Heat Source Natural Gas
Laundry Main Floor
Exterior
Fence Partially
Utilities Available Cable TV, Electric Available, Sewer Available, Water Available
Water Access N
Roof Type Asphalt
Accessibility None
Garage N
Building
Story 2
Foundation Block
Sewer Public Sewer
Water Public
Architectural Style Bungalow
Level or Stories 2
Additional Building Above Grade, Below Grade
New Construction N
Schools
Elementary Schools Clara Barton E.S.
Middle Schools Macfarland Junior School
High Schools Bordentown Regional H.S.
School District Bordentown Regional School District
Others
Senior Community No
Tax ID 03-00204-00032
Ownership Fee Simple
SqFt Source Assessor
Special Listing Condition Standard
Read Less Info
Want to know what your home might be worth? Contact us for a FREE valuation!

Our team is ready to help you sell your home for the highest possible price ASAP

Bought with Lisa A Carrick • EXP Realty, LLC




